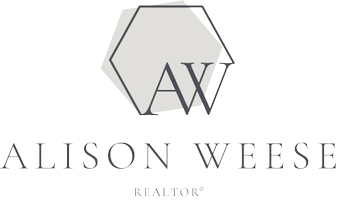UPDATED:
Key Details
Property Type Single Family Home
Sub Type Single Family Residence
Listing Status Contingent
Purchase Type For Sale
Square Footage 1,352 sqft
Price per Sqft $998
MLS Listing ID 325011556
Bedrooms 3
Full Baths 2
HOA Y/N No
Year Built 1966
Lot Size 6,098 Sqft
Property Sub-Type Single Family Residence
Property Description
Location
State CA
County Napa
Community No
Area St. Helena
Rooms
Family Room View
Dining Room Dining Bar, Dining/Family Combo, Dining/Living Combo
Kitchen Breakfast Area, Concrete Counter, Island, Stone Counter
Interior
Heating Central
Cooling Central
Flooring Vinyl, Wood
Fireplaces Number 1
Fireplaces Type Gas Starter
Laundry In Garage
Exterior
Parking Features Attached
Garage Spaces 4.0
Utilities Available Natural Gas Connected, Public
View Vineyard
Roof Type Composition
Building
Story 1
Foundation Concrete Perimeter
Sewer Public Sewer
Water Public
Architectural Style Bungalow, Craftsman
Level or Stories 1
Others
Senior Community No
Special Listing Condition None

Get More Information
Quick Search
- Homes For Sale in Santa Rosa, CA
- Homes For Sale in Petaluma, CA
- Homes For Sale in Sonoma, CA
- Homes For Sale in Healdsburg, CA
- Homes For Sale in Rohnert Park, CA
- Homes For Sale in Windsor, CA
- Homes For Sale in Sebastopol, CA
- Homes For Sale in Cloverdale, CA
- Homes For Sale in Glen Ellen, CA
- Homes For Sale in Cotati, CA
- Homes For Sale in Geyserville, CA
- Homes For Sale in Bodega Bay, CA
- Homes For Sale in Kenwood, CA



