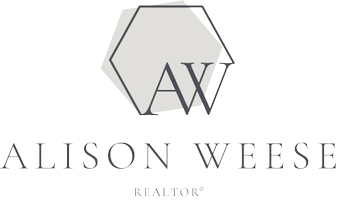Federico Parlagreco • 02151330 • Sotheby's International Realty
OPEN HOUSE
Sun Jun 01, 1:00pm - 4:00pm
UPDATED:
Key Details
Property Type Single Family Home
Sub Type Single Family Residence
Listing Status Active
Purchase Type For Sale
Square Footage 3,168 sqft
Price per Sqft $847
MLS Listing ID 325002020
Bedrooms 4
Full Baths 3
Construction Status Updated/Remodeled
HOA Y/N No
Year Built 1991
Lot Size 0.950 Acres
Property Sub-Type Single Family Residence
Property Description
Location
State CA
County Napa
Community No
Area Calistoga
Rooms
Family Room View
Dining Room Formal Room
Kitchen Breakfast Area, Butlers Pantry, Granite Counter, Island, Pantry Closet, Skylight(s), Slab Counter
Interior
Interior Features Cathedral Ceiling, Formal Entry
Heating Central
Cooling Ceiling Fan(s), Central
Flooring Stone, Wood
Fireplaces Number 2
Fireplaces Type Family Room, Gas Log, Gas Starter, Living Room
Laundry Dryer Included, In Garage, Washer Included
Exterior
Exterior Feature Uncovered Courtyard
Parking Features Attached, Garage Door Opener, Garage Facing Side, Side-by-Side, Uncovered Parking Spaces 2+
Garage Spaces 6.0
Fence Back Yard, Wood
Pool Built-In, Gunite Construction, Pool Sweep
Utilities Available Cable Available, Electric, Natural Gas Connected, Public, Underground Utilities
View Hills, Mountains, Vineyard
Roof Type Tile
Building
Story 1
Foundation Pillar/Post/Pier
Sewer Septic System
Water Public
Architectural Style French Normandy, Traditional
Level or Stories 1
Construction Status Updated/Remodeled
Schools
School District Calistoga Joint, Calistoga Joint, Calistoga Joint
Others
Senior Community No
Special Listing Condition None

Get More Information
Quick Search
- Homes For Sale in Santa Rosa, CA
- Homes For Sale in Petaluma, CA
- Homes For Sale in Sonoma, CA
- Homes For Sale in Healdsburg, CA
- Homes For Sale in Rohnert Park, CA
- Homes For Sale in Windsor, CA
- Homes For Sale in Sebastopol, CA
- Homes For Sale in Cloverdale, CA
- Homes For Sale in Glen Ellen, CA
- Homes For Sale in Cotati, CA
- Homes For Sale in Geyserville, CA
- Homes For Sale in Bodega Bay, CA
- Homes For Sale in Kenwood, CA



