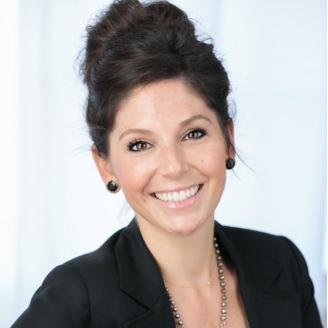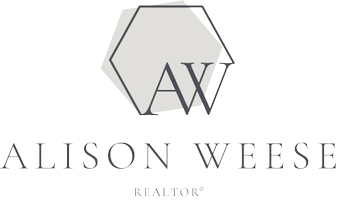
David E Sereda • 01960037 • Vintage Sotheby's International Realty
UPDATED:
Key Details
Property Type Townhouse
Sub Type Townhouse
Listing Status Active
Purchase Type For Sale
Square Footage 1,054 sqft
Price per Sqft $596
MLS Listing ID 325025252
Bedrooms 2
Full Baths 1
Construction Status Original,Updated/Remodeled
HOA Fees $825/mo
HOA Y/N No
Year Built 1989
Lot Size 500 Sqft
Property Sub-Type Townhouse
Property Description
Location
State CA
County Napa
Community No
Area Yountville
Rooms
Dining Room Dining/Family Combo
Kitchen Breakfast Area, Kitchen/Family Combo, Pantry Cabinet, Tile Counter
Interior
Heating Central
Cooling Central
Flooring Concrete, Laminate
Fireplaces Number 1
Fireplaces Type Gas Starter, Living Room
Laundry Dryer Included, Laundry Closet, Upper Floor, Washer Included
Exterior
Parking Features Detached
Garage Spaces 1.0
Fence Fenced, Wood
Pool Common Facility, Pool/Spa Combo, Solar Heat
Utilities Available Public
View Garden/Greenbelt, Hills, Mountains
Building
Story 20
Sewer Public Sewer
Water Public
Architectural Style Traditional
Level or Stories 20
Construction Status Original,Updated/Remodeled
Others
Senior Community No
Special Listing Condition Offer As Is

Get More Information

Quick Search
- Homes For Sale in Santa Rosa, CA
- Homes For Sale in Petaluma, CA
- Homes For Sale in Sonoma, CA
- Homes For Sale in Healdsburg, CA
- Homes For Sale in Rohnert Park, CA
- Homes For Sale in Windsor, CA
- Homes For Sale in Sebastopol, CA
- Homes For Sale in Cloverdale, CA
- Homes For Sale in Glen Ellen, CA
- Homes For Sale in Cotati, CA
- Homes For Sale in Geyserville, CA
- Homes For Sale in Bodega Bay, CA
- Homes For Sale in Kenwood, CA



