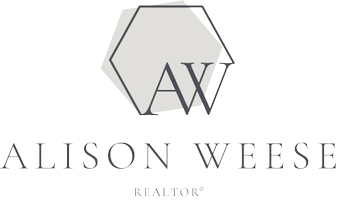Christie Lewis • 02148316 • eXp Realty of California, Inc
Open House
Sat Aug 30, 1:00pm - 5:00pm
Sun Aug 31, 1:00pm - 4:00pm
UPDATED:
Key Details
Property Type Single Family Home
Sub Type Single Family Residence
Listing Status Active
Purchase Type For Sale
Square Footage 3,158 sqft
Price per Sqft $269
MLS Listing ID 325036808
Bedrooms 5
Full Baths 3
HOA Fees $47/mo
HOA Y/N No
Year Built 2000
Lot Size 7,422 Sqft
Property Sub-Type Single Family Residence
Property Description
Location
State CA
County Solano
Community No
Area Fairfield 1
Rooms
Dining Room Breakfast Nook, Dining/Family Combo, Formal Area
Kitchen Island, Kitchen/Family Combo, Pantry Closet
Interior
Heating Central
Cooling Central, MultiZone
Fireplaces Number 1
Fireplaces Type Family Room
Laundry Inside Area
Exterior
Parking Features Attached, Garage Door Opener, Garage Facing Front, Garage Facing Side, Interior Access
Garage Spaces 3.0
Fence Back Yard
Utilities Available Cable Available, Internet Available, Public, Solar
Roof Type Tile
Building
Story 2
Foundation Concrete
Sewer Public Sewer
Water Public
Level or Stories 2
Others
Senior Community No
Special Listing Condition Offer As Is

Get More Information
Quick Search
- Homes For Sale in Santa Rosa, CA
- Homes For Sale in Petaluma, CA
- Homes For Sale in Sonoma, CA
- Homes For Sale in Healdsburg, CA
- Homes For Sale in Rohnert Park, CA
- Homes For Sale in Windsor, CA
- Homes For Sale in Sebastopol, CA
- Homes For Sale in Cloverdale, CA
- Homes For Sale in Glen Ellen, CA
- Homes For Sale in Cotati, CA
- Homes For Sale in Geyserville, CA
- Homes For Sale in Bodega Bay, CA
- Homes For Sale in Kenwood, CA



