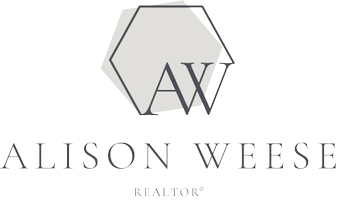UPDATED:
Key Details
Property Type Single Family Home
Sub Type Single Family Residence
Listing Status Active
Purchase Type For Sale
Square Footage 1,767 sqft
Price per Sqft $254
Subdivision Trilogy Rio Vista Masters/Olympic
MLS Listing ID 325011459
Bedrooms 2
Full Baths 2
HOA Fees $285/mo
HOA Y/N No
Year Built 2006
Lot Size 5,074 Sqft
Property Sub-Type Single Family Residence
Property Description
Location
State CA
County Solano
Community Yes
Area Rio Vista
Rooms
Dining Room Dining Bar, Dining/Living Combo
Kitchen Breakfast Area, Kitchen/Family Combo, Pantry Closet, Slab Counter
Interior
Interior Features Formal Entry
Heating Central, Fireplace(s), Natural Gas
Cooling Ceiling Fan(s), Central
Flooring Carpet, Tile
Fireplaces Number 1
Fireplaces Type Gas Log, Living Room, Stone
Laundry Dryer Included, Inside Room, Washer Included
Exterior
Parking Features 1/2 Car Space, Attached, Garage Door Opener, Garage Facing Front, Interior Access, Side-by-Side, See Remarks
Garage Spaces 4.0
Fence Back Yard, Metal
Pool Common Facility, Indoors, Lap
Utilities Available Electric, Internet Available, Natural Gas Connected, Public
Roof Type Tile
Building
Story 1
Foundation Slab
Sewer Public Sewer
Water Public
Architectural Style Ranch
Level or Stories 1
Others
Senior Community Yes
Special Listing Condition None

Get More Information
Quick Search
- Homes For Sale in Santa Rosa, CA
- Homes For Sale in Petaluma, CA
- Homes For Sale in Sonoma, CA
- Homes For Sale in Healdsburg, CA
- Homes For Sale in Rohnert Park, CA
- Homes For Sale in Windsor, CA
- Homes For Sale in Sebastopol, CA
- Homes For Sale in Cloverdale, CA
- Homes For Sale in Glen Ellen, CA
- Homes For Sale in Cotati, CA
- Homes For Sale in Geyserville, CA
- Homes For Sale in Bodega Bay, CA
- Homes For Sale in Kenwood, CA



