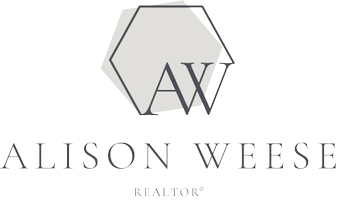UPDATED:
Key Details
Property Type Single Family Home
Sub Type Single Family Residence
Listing Status Active
Purchase Type For Sale
Square Footage 1,430 sqft
Price per Sqft $1,045
MLS Listing ID 325048408
Bedrooms 3
Full Baths 2
Construction Status Updated/Remodeled
HOA Y/N No
Year Built 1957
Lot Size 0.406 Acres
Property Sub-Type Single Family Residence
Property Description
Location
State CA
County Napa
Community No
Area Napa
Rooms
Family Room Deck Attached, Great Room
Dining Room Dining/Family Combo
Kitchen Breakfast Area, Kitchen/Family Combo, Pantry Closet, Quartz Counter
Interior
Interior Features Formal Entry
Heating Central, Fireplace(s)
Cooling Central
Flooring Concrete, Simulated Wood, Tile
Fireplaces Number 1
Fireplaces Type Family Room, Gas Log
Laundry In Garage
Exterior
Exterior Feature BBQ Built-In, Uncovered Courtyard
Parking Features Attached, Garage Facing Front, Guest Parking Available, Interior Access, RV Possible
Garage Spaces 6.0
Fence Partial
Utilities Available Natural Gas Connected
Roof Type Shingle
Building
Story 1
Sewer Septic System
Water Public
Architectural Style Contemporary, Farmhouse
Level or Stories 1
Construction Status Updated/Remodeled
Schools
School District Napa Valley Unified, Napa Valley Unified, Napa Valley Unified
Others
Senior Community No
Special Listing Condition None

Get More Information
Quick Search
- Homes For Sale in Santa Rosa, CA
- Homes For Sale in Petaluma, CA
- Homes For Sale in Sonoma, CA
- Homes For Sale in Healdsburg, CA
- Homes For Sale in Rohnert Park, CA
- Homes For Sale in Windsor, CA
- Homes For Sale in Sebastopol, CA
- Homes For Sale in Cloverdale, CA
- Homes For Sale in Glen Ellen, CA
- Homes For Sale in Cotati, CA
- Homes For Sale in Geyserville, CA
- Homes For Sale in Bodega Bay, CA
- Homes For Sale in Kenwood, CA



