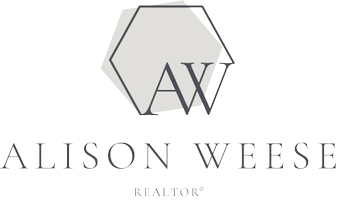REQUEST A TOUR If you would like to see this home without being there in person, select the "Virtual Tour" option and your agent will contact you to discuss available opportunities.
In-PersonVirtual Tour
Listed by Paige Hotchkiss • Luxe Places International Realty
$299,000
Est. payment /mo
3 Beds
3 Baths
1,450 SqFt
UPDATED:
Key Details
Property Type Single Family Home
Sub Type Single Family Residence
Listing Status Active
Purchase Type For Sale
Square Footage 1,450 sqft
Price per Sqft $206
MLS Listing ID 325048369
Bedrooms 3
Full Baths 2
Half Baths 1
Construction Status Updated/Remodeled
HOA Y/N No
Year Built 2007
Lot Size 5,227 Sqft
Property Sub-Type Single Family Residence
Property Description
Welcome to your beautifully updated home in the heart of Clearlake! This spacious 3-bedroom, 2.5 bathroom home is perfectly situated in a desirable neighborhood, just steps from a privately-owned community pool, close to shopping, schools, and the serene shores of Clear Lake. Step inside to discover a freshly painted interior, brand-new carpeting, and modernized appliances that make this home truly move-in ready. The main floor features a light-filled open-concept living area, seamlessly connecting the living room and kitchen perfect for entertaining or family time. Upstairs, you'll find all three bedrooms, offering privacy and peaceful separation from the main living spaces. Enjoy outdoor living in your private, fenced backyard ideal for kids, pets, or simply relaxing in your own space. Whether you're looking for a starter home, a place to grow your family, or a weekend retreat near the lake, this home has it all. Don't miss the opportunity to live in a family-friendly neighborhood with amenities and convenience right at your doorstep! Schedule your private tour today, your Clearlake dream home awaits!
Location
State CA
County Lake
Community No
Area Lake County
Rooms
Kitchen Stone Counter
Interior
Heating Central
Cooling Central
Flooring Carpet, Laminate
Laundry Inside Room
Exterior
Parking Features Attached
Garage Spaces 4.0
Fence Back Yard
Utilities Available Electric
Building
Story 2
Sewer Septic Connected, Septic System
Water Public
Level or Stories 2
Construction Status Updated/Remodeled
Others
Senior Community No
Special Listing Condition None
Read Less Info

Copyright 2025 , Bay Area Real Estate Information Services, Inc. All Right Reserved.
Get More Information
Quick Search
- Homes For Sale in Santa Rosa, CA
- Homes For Sale in Petaluma, CA
- Homes For Sale in Sonoma, CA
- Homes For Sale in Healdsburg, CA
- Homes For Sale in Rohnert Park, CA
- Homes For Sale in Windsor, CA
- Homes For Sale in Sebastopol, CA
- Homes For Sale in Cloverdale, CA
- Homes For Sale in Glen Ellen, CA
- Homes For Sale in Cotati, CA
- Homes For Sale in Geyserville, CA
- Homes For Sale in Bodega Bay, CA
- Homes For Sale in Kenwood, CA



