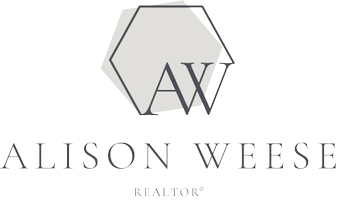OPEN HOUSE
Sat Jun 21, 11:00am - 2:00pm
UPDATED:
Key Details
Property Type Single Family Home
Sub Type Single Family Residence
Listing Status Active
Purchase Type For Sale
Square Footage 2,626 sqft
Price per Sqft $723
MLS Listing ID 325051423
Bedrooms 4
Full Baths 3
Construction Status Updated/Remodeled
HOA Y/N No
Year Built 1980
Lot Size 0.267 Acres
Property Sub-Type Single Family Residence
Property Description
Location
State CA
County Napa
Community No
Area St. Helena
Rooms
Family Room Sunken, Other
Dining Room Dining/Living Combo
Kitchen Breakfast Room, Kitchen/Family Combo
Interior
Interior Features Skylight Tube
Heating Central, Fireplace(s), Heat Pump
Cooling Ceiling Fan(s), Central, MultiUnits
Flooring Carpet, Stone, Wood
Fireplaces Number 3
Fireplaces Type Family Room, Living Room, Other
Laundry Cabinets, Ground Floor, Inside Area, Inside Room, Washer/Dryer Stacked Included
Exterior
Exterior Feature Covered Courtyard, Fireplace
Parking Features Attached, Garage Door Opener, Garage Facing Front, Interior Access, Uncovered Parking Spaces 2+
Garage Spaces 4.0
Fence Back Yard, Fenced, Wood
Pool Built-In, Pool/Spa Combo
Utilities Available Public, Solar
Roof Type Composition
Building
Story 2
Sewer Public Sewer
Water Public
Level or Stories 2
Construction Status Updated/Remodeled
Others
Senior Community No
Special Listing Condition Offer As Is

Get More Information
Quick Search
- Homes For Sale in Santa Rosa, CA
- Homes For Sale in Petaluma, CA
- Homes For Sale in Sonoma, CA
- Homes For Sale in Healdsburg, CA
- Homes For Sale in Rohnert Park, CA
- Homes For Sale in Windsor, CA
- Homes For Sale in Sebastopol, CA
- Homes For Sale in Cloverdale, CA
- Homes For Sale in Glen Ellen, CA
- Homes For Sale in Cotati, CA
- Homes For Sale in Geyserville, CA
- Homes For Sale in Bodega Bay, CA
- Homes For Sale in Kenwood, CA



