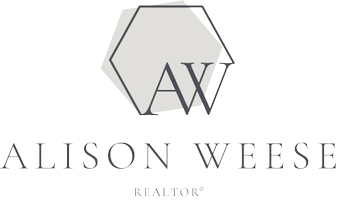UPDATED:
Key Details
Property Type Single Family Home
Sub Type Single Family Residence
Listing Status Active
Purchase Type For Sale
Square Footage 4,125 sqft
Price per Sqft $1,210
MLS Listing ID 325061196
Bedrooms 4
Full Baths 4
Half Baths 1
Construction Status Updated/Remodeled
HOA Y/N No
Year Built 1967
Lot Size 0.344 Acres
Property Sub-Type Single Family Residence
Property Description
Location
State CA
County Marin
Community No
Area Tiburon
Rooms
Family Room Great Room
Dining Room Dining/Living Combo
Kitchen Breakfast Area, Butlers Pantry, Island, Island w/Sink, Quartz Counter, Skylight(s)
Interior
Interior Features Cathedral Ceiling, Formal Entry, Skylight(s), Storage Area(s)
Heating Central
Cooling Central
Flooring Carpet, Tile, Wood
Fireplaces Number 2
Fireplaces Type Living Room, Primary Bedroom
Laundry Cabinets, Dryer Included, Inside Area, Sink, Washer Included
Exterior
Exterior Feature Balcony
Parking Features Garage Door Opener, Interior Access, Side-by-Side
Garage Spaces 5.0
Fence Fenced
Utilities Available Public
View Bay, Bridges, Mountains, Panoramic
Roof Type Metal
Building
Story 2
Foundation Concrete Perimeter
Sewer Public Sewer
Water Public
Architectural Style Contemporary
Level or Stories 2
Construction Status Updated/Remodeled
Schools
School District Reed Union, Reed Union, Tamalpais Union
Others
Senior Community No
Special Listing Condition None

Get More Information
Quick Search
- Homes For Sale in Santa Rosa, CA
- Homes For Sale in Petaluma, CA
- Homes For Sale in Sonoma, CA
- Homes For Sale in Healdsburg, CA
- Homes For Sale in Rohnert Park, CA
- Homes For Sale in Windsor, CA
- Homes For Sale in Sebastopol, CA
- Homes For Sale in Cloverdale, CA
- Homes For Sale in Glen Ellen, CA
- Homes For Sale in Cotati, CA
- Homes For Sale in Geyserville, CA
- Homes For Sale in Bodega Bay, CA
- Homes For Sale in Kenwood, CA



