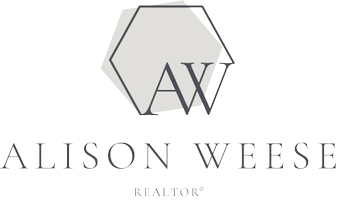UPDATED:
Key Details
Property Type Single Family Home
Sub Type Single Family Residence
Listing Status Active
Purchase Type For Sale
Square Footage 2,087 sqft
Price per Sqft $862
MLS Listing ID 325067018
Bedrooms 4
Full Baths 2
Construction Status Updated/Remodeled
HOA Y/N No
Year Built 1951
Lot Size 0.520 Acres
Property Sub-Type Single Family Residence
Property Description
Location
State CA
County Contra Costa
Community No
Area Danville
Rooms
Family Room Cathedral/Vaulted, Great Room, Skylight(s)
Kitchen Breakfast Area, Stone Counter
Interior
Interior Features Cathedral Ceiling
Heating MultiZone
Cooling Central
Flooring Wood
Fireplaces Number 2
Fireplaces Type Family Room, Living Room
Laundry Hookups Only, Inside Area
Exterior
Exterior Feature Dog Run
Parking Features Attached, Boat Storage, Enclosed, Garage Door Opener, Garage Facing Front, RV Access, Side-by-Side, Uncovered Parking Spaces 2+
Garage Spaces 8.0
Utilities Available Public
Roof Type Composition
Building
Story 1
Foundation Raised
Sewer Public Sewer
Water Public
Architectural Style Ranch
Level or Stories 1
Construction Status Updated/Remodeled
Others
Senior Community No
Special Listing Condition Offer As Is

Get More Information
Quick Search
- Homes For Sale in Santa Rosa, CA
- Homes For Sale in Petaluma, CA
- Homes For Sale in Sonoma, CA
- Homes For Sale in Healdsburg, CA
- Homes For Sale in Rohnert Park, CA
- Homes For Sale in Windsor, CA
- Homes For Sale in Sebastopol, CA
- Homes For Sale in Cloverdale, CA
- Homes For Sale in Glen Ellen, CA
- Homes For Sale in Cotati, CA
- Homes For Sale in Geyserville, CA
- Homes For Sale in Bodega Bay, CA
- Homes For Sale in Kenwood, CA



