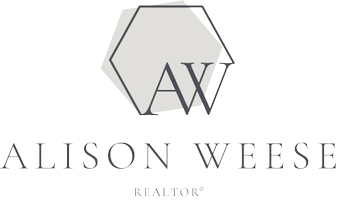OPEN HOUSE
Sat Aug 16, 1:00pm - 4:00pm
UPDATED:
Key Details
Property Type Single Family Home
Sub Type Single Family Residence
Listing Status Active
Purchase Type For Sale
Square Footage 2,528 sqft
Price per Sqft $435
MLS Listing ID 325069516
Bedrooms 6
Full Baths 3
Construction Status Updated/Remodeled
HOA Y/N No
Year Built 1946
Lot Size 7,501 Sqft
Property Sub-Type Single Family Residence
Property Description
Location
State CA
County Sonoma
Community No
Area Santa Rosa-Northeast
Rooms
Family Room View
Dining Room Breakfast Nook, Dining/Family Combo, Space in Kitchen
Kitchen Granite Counter, Island, Skylight(s)
Interior
Heating Central
Cooling Ceiling Fan(s), MultiZone, Room Air
Flooring Carpet, Tile, Wood
Fireplaces Number 1
Fireplaces Type Wood Burning
Laundry Dryer Included, Ground Floor, Laundry Closet, Washer Included
Exterior
Parking Features Detached, Garage Facing Front, Side-by-Side
Garage Spaces 2.0
Fence Back Yard, Fenced
Utilities Available Public
Roof Type Composition,Shingle
Building
Story 1
Foundation Concrete
Sewer Public Sewer
Water Public
Architectural Style Ranch
Level or Stories 1
Construction Status Updated/Remodeled
Others
Senior Community No
Special Listing Condition Offer As Is

Get More Information
Quick Search
- Homes For Sale in Santa Rosa, CA
- Homes For Sale in Petaluma, CA
- Homes For Sale in Sonoma, CA
- Homes For Sale in Healdsburg, CA
- Homes For Sale in Rohnert Park, CA
- Homes For Sale in Windsor, CA
- Homes For Sale in Sebastopol, CA
- Homes For Sale in Cloverdale, CA
- Homes For Sale in Glen Ellen, CA
- Homes For Sale in Cotati, CA
- Homes For Sale in Geyserville, CA
- Homes For Sale in Bodega Bay, CA
- Homes For Sale in Kenwood, CA



