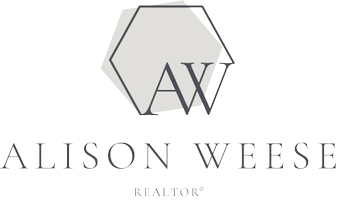Open House
Sat Aug 23, 12:00pm - 2:00pm
UPDATED:
Key Details
Property Type Single Family Home
Sub Type Single Family Residence
Listing Status Active
Purchase Type For Sale
Square Footage 2,746 sqft
Price per Sqft $290
Subdivision Sky Valley
MLS Listing ID 325072275
Bedrooms 4
Full Baths 3
HOA Fees $107/ann
HOA Y/N No
Year Built 2001
Lot Size 9,526 Sqft
Property Sub-Type Single Family Residence
Property Description
Location
State CA
County Solano
Community No
Area Hiddenbrooke
Rooms
Family Room Cathedral/Vaulted
Dining Room Other
Kitchen Breakfast Area, Granite Counter, Island w/Sink, Kitchen/Family Combo
Interior
Interior Features Cathedral Ceiling
Heating Central
Cooling Ceiling Fan(s), Central
Flooring Carpet, Simulated Wood, Tile
Fireplaces Number 1
Fireplaces Type Family Room, Gas Log
Laundry Cabinets, Hookups Only, Inside Area, Inside Room
Exterior
Exterior Feature Dog Run
Parking Features Attached, Garage Door Opener, Garage Facing Front, Interior Access
Garage Spaces 3.0
Fence Fenced, Wood
Utilities Available Public
View Hills
Roof Type Tile
Building
Story 2
Foundation Slab
Sewer Public Sewer
Water Public
Level or Stories 2
Others
Senior Community No
Special Listing Condition None

Get More Information
Quick Search
- Homes For Sale in Santa Rosa, CA
- Homes For Sale in Petaluma, CA
- Homes For Sale in Sonoma, CA
- Homes For Sale in Healdsburg, CA
- Homes For Sale in Rohnert Park, CA
- Homes For Sale in Windsor, CA
- Homes For Sale in Sebastopol, CA
- Homes For Sale in Cloverdale, CA
- Homes For Sale in Glen Ellen, CA
- Homes For Sale in Cotati, CA
- Homes For Sale in Geyserville, CA
- Homes For Sale in Bodega Bay, CA
- Homes For Sale in Kenwood, CA



