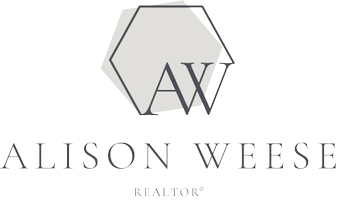Open House
Sat Sep 06, 1:00pm - 3:00pm
UPDATED:
Key Details
Property Type Townhouse
Sub Type Townhouse
Listing Status Active
Purchase Type For Sale
Square Footage 1,232 sqft
Price per Sqft $465
MLS Listing ID 325072524
Bedrooms 2
Full Baths 2
Half Baths 1
HOA Fees $435/mo
HOA Y/N No
Year Built 1982
Lot Size 2,443 Sqft
Property Sub-Type Townhouse
Property Description
Location
State CA
County Napa
Community No
Area Napa
Rooms
Dining Room Dining/Living Combo
Kitchen Laminate Counter, Marble Counter
Interior
Heating Central
Cooling Central
Flooring Carpet, Laminate, Linoleum, Tile
Fireplaces Number 1
Fireplaces Type Brick, Gas Log, Raised Hearth
Laundry Electric, In Garage, Washer/Dryer Stacked Included
Exterior
Parking Features Attached, Enclosed, Garage Door Opener, Garage Facing Front, Interior Access, Side-by-Side
Garage Spaces 4.0
Fence Back Yard, Fenced, Wood
Pool Common Facility
Utilities Available Cable Available, DSL Available, Internet Available, Natural Gas Available, Public
Roof Type Flat,Spanish Tile,Tar/Gravel
Building
Foundation Slab
Sewer Public Sewer
Water Public
Architectural Style Spanish
Others
Senior Community No
Special Listing Condition Trust

Get More Information
Quick Search
- Homes For Sale in Santa Rosa, CA
- Homes For Sale in Petaluma, CA
- Homes For Sale in Sonoma, CA
- Homes For Sale in Healdsburg, CA
- Homes For Sale in Rohnert Park, CA
- Homes For Sale in Windsor, CA
- Homes For Sale in Sebastopol, CA
- Homes For Sale in Cloverdale, CA
- Homes For Sale in Glen Ellen, CA
- Homes For Sale in Cotati, CA
- Homes For Sale in Geyserville, CA
- Homes For Sale in Bodega Bay, CA
- Homes For Sale in Kenwood, CA



