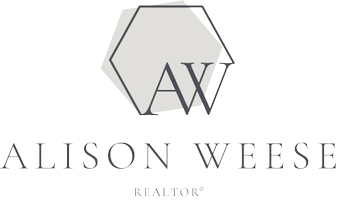UPDATED:
Key Details
Property Type Single Family Home
Sub Type Single Family Residence
Listing Status Active
Purchase Type For Sale
Square Footage 2,845 sqft
Price per Sqft $277
Subdivision Summer Lake North - Rustic Ranch Estates
MLS Listing ID 325077631
Bedrooms 5
Full Baths 3
Half Baths 1
Construction Status New Construction,Under Construction
HOA Y/N No
Lot Size 7150.000 Acres
Property Sub-Type Single Family Residence
Property Description
Location
State CA
County Contra Costa
Community No
Area Bethel Island/Byron/Knigh
Rooms
Family Room Great Room, Other
Dining Room Breakfast Nook, Formal Room, Space in Kitchen
Kitchen Breakfast Area, Island, Island w/Sink, Kitchen/Family Combo, Pantry Closet
Interior
Interior Features Formal Entry, Storage Area(s)
Heating Central
Cooling Ceiling Fan(s), Central
Flooring Laminate, Tile, Wood, See Remarks
Laundry Cabinets, Hookups Only, Inside Area, Inside Room, Other
Exterior
Parking Features Attached, EV Charging, Garage Door Opener, Garage Facing Front, Guest Parking Available, Interior Access, Side-by-Side, Other
Garage Spaces 2.0
Fence Back Yard, Fenced, Other, Wood
Utilities Available Public
View Park, Other
Roof Type Cement
Building
Story 1
Foundation Concrete, Slab
Sewer Public Sewer
Water Public
Architectural Style Ranch, Other
Level or Stories 1
Construction Status New Construction,Under Construction
Others
Senior Community No
Special Listing Condition None, Other

Get More Information
Quick Search
- Homes For Sale in Santa Rosa, CA
- Homes For Sale in Petaluma, CA
- Homes For Sale in Sonoma, CA
- Homes For Sale in Healdsburg, CA
- Homes For Sale in Rohnert Park, CA
- Homes For Sale in Windsor, CA
- Homes For Sale in Sebastopol, CA
- Homes For Sale in Cloverdale, CA
- Homes For Sale in Glen Ellen, CA
- Homes For Sale in Cotati, CA
- Homes For Sale in Geyserville, CA
- Homes For Sale in Bodega Bay, CA
- Homes For Sale in Kenwood, CA


