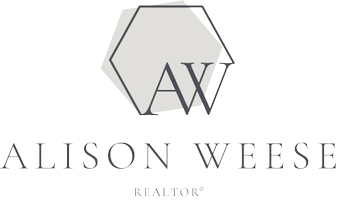Kristi M Muhic • 02023651 • Sotheby's International Realty
UPDATED:
Key Details
Property Type Single Family Home
Sub Type Single Family Residence
Listing Status Active
Purchase Type For Sale
Square Footage 3,606 sqft
Price per Sqft $775
MLS Listing ID 325076797
Bedrooms 4
Full Baths 4
Construction Status Original,Updated/Remodeled
HOA Y/N No
Year Built 1987
Lot Size 10.410 Acres
Property Sub-Type Single Family Residence
Property Description
Location
State CA
County Sonoma
Community No
Area Santa Rosa-Northeast
Rooms
Family Room Deck Attached, View
Dining Room Dining/Living Combo
Kitchen Breakfast Area, Granite Counter, Pantry Closet
Interior
Interior Features Formal Entry
Heating Central
Cooling Central
Flooring Carpet, Tile
Fireplaces Number 1
Fireplaces Type Brick, Wood Stove
Laundry Cabinets, Inside Area, Sink
Exterior
Parking Features Attached, Detached, Garage Door Opener, Garage Facing Front, RV Possible, Uncovered Parking Spaces 2+
Garage Spaces 6.0
Fence None
Pool Built-In, Pool Cover
Utilities Available Electric, Propane Tank Leased
View Hills, Mountains, Panoramic
Roof Type Composition
Building
Story 1
Sewer Septic System
Water Well
Architectural Style Ranch, Traditional
Level or Stories 1
Construction Status Original,Updated/Remodeled
Others
Senior Community No
Special Listing Condition Offer As Is

Get More Information
Quick Search
- Homes For Sale in Santa Rosa, CA
- Homes For Sale in Petaluma, CA
- Homes For Sale in Sonoma, CA
- Homes For Sale in Healdsburg, CA
- Homes For Sale in Rohnert Park, CA
- Homes For Sale in Windsor, CA
- Homes For Sale in Sebastopol, CA
- Homes For Sale in Cloverdale, CA
- Homes For Sale in Glen Ellen, CA
- Homes For Sale in Cotati, CA
- Homes For Sale in Geyserville, CA
- Homes For Sale in Bodega Bay, CA
- Homes For Sale in Kenwood, CA



