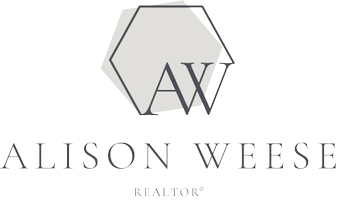UPDATED:
Key Details
Property Type Single Family Home
Sub Type Single Family Residence
Listing Status Active
Purchase Type For Sale
Square Footage 8,600 sqft
Price per Sqft $2,267
MLS Listing ID 325059955
Bedrooms 6
Full Baths 7
Half Baths 3
Construction Status New Construction
HOA Y/N No
Year Built 2025
Lot Size 6.720 Acres
Property Sub-Type Single Family Residence
Property Description
Location
State CA
County Napa
Community No
Area Napa
Rooms
Family Room View
Dining Room Dining/Living Combo
Kitchen Breakfast Area, Island w/Sink, Stone Counter
Interior
Interior Features Formal Entry, Open Beam Ceiling
Heating Central
Cooling Central
Flooring Concrete, Wood
Fireplaces Number 2
Fireplaces Type Outside, Family Room, Gas Starter, Living Room
Laundry Cabinets, Dryer Included, Ground Floor, Inside Room, Washer Included, Other
Exterior
Exterior Feature Balcony, Built-In Barbeque, Entry Gate, Fire Pit, Kitchen
Parking Features Attached, Other
Garage Spaces 10.0
Pool Built-In, Pool Cover, Pool/Spa Combo
Utilities Available Electric, Propane Tank Owned, Public, Solar, Other
View Mountains, Vineyard
Roof Type Metal
Building
Story 2
Sewer Septic System
Water Well
Architectural Style Modern/High Tech
Level or Stories 2
Construction Status New Construction
Others
Senior Community No
Special Listing Condition Offer As Is, Other

Get More Information
Quick Search
- Homes For Sale in Santa Rosa, CA
- Homes For Sale in Petaluma, CA
- Homes For Sale in Sonoma, CA
- Homes For Sale in Healdsburg, CA
- Homes For Sale in Rohnert Park, CA
- Homes For Sale in Windsor, CA
- Homes For Sale in Sebastopol, CA
- Homes For Sale in Cloverdale, CA
- Homes For Sale in Glen Ellen, CA
- Homes For Sale in Cotati, CA
- Homes For Sale in Geyserville, CA
- Homes For Sale in Bodega Bay, CA
- Homes For Sale in Kenwood, CA

