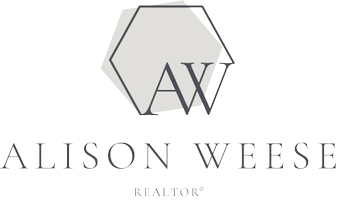UPDATED:
Key Details
Property Type Single Family Home
Sub Type Single Family Residence
Listing Status Active
Purchase Type For Sale
Square Footage 1,766 sqft
Price per Sqft $1,896
Subdivision Baywood Terrace
MLS Listing ID 325078884
Bedrooms 3
Full Baths 2
Construction Status Updated/Remodeled
HOA Y/N No
Year Built 1962
Lot Size 8,023 Sqft
Property Sub-Type Single Family Residence
Property Description
Location
State CA
County Santa Clara
Community No
Area Cupertino
Zoning R-1
Rooms
Dining Room Breakfast Nook, Dining/Living Combo
Kitchen Breakfast Area, Kitchen/Family Combo, Laminate Counter, Pantry Closet
Interior
Interior Features Formal Entry
Heating Central, Electric, Heat Pump
Cooling Central, Heat Pump, Other, See Remarks
Flooring Wood, See Remarks
Fireplaces Number 1
Fireplaces Type Brick
Laundry Hookups Only, Inside Area
Exterior
Parking Features Side-by-Side, Uncovered Parking Spaces 2+
Fence Back Yard, Fenced, Full, Wood
Utilities Available Cable Available, Electric, Natural Gas Available, Public, Sewer Connected
Roof Type Composition
Building
Story 1
Foundation Concrete
Sewer Public Sewer
Water Meter on Site, Water District
Architectural Style Mid-Century, Ranch
Level or Stories 1
Construction Status Updated/Remodeled
Schools
School District Santa Clara Unified, Cupertino Union, Cupertino Union
Others
Senior Community No
Special Listing Condition Offer As Is, Trust

Get More Information
Quick Search
- Homes For Sale in Santa Rosa, CA
- Homes For Sale in Petaluma, CA
- Homes For Sale in Sonoma, CA
- Homes For Sale in Healdsburg, CA
- Homes For Sale in Rohnert Park, CA
- Homes For Sale in Windsor, CA
- Homes For Sale in Sebastopol, CA
- Homes For Sale in Cloverdale, CA
- Homes For Sale in Glen Ellen, CA
- Homes For Sale in Cotati, CA
- Homes For Sale in Geyserville, CA
- Homes For Sale in Bodega Bay, CA
- Homes For Sale in Kenwood, CA



