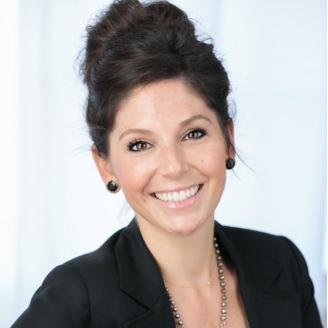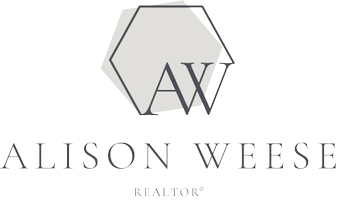
UPDATED:
Key Details
Property Type Single Family Home
Sub Type Single Family Residence
Listing Status Active
Purchase Type For Sale
Square Footage 3,052 sqft
Price per Sqft $360
MLS Listing ID 325082107
Bedrooms 5
Full Baths 3
Construction Status Updated/Remodeled
HOA Y/N No
Year Built 1992
Lot Size 6,878 Sqft
Property Sub-Type Single Family Residence
Property Description
Location
State CA
County Solano
Community No
Area Benicia 1
Rooms
Family Room Great Room
Dining Room Dining/Living Combo
Kitchen Breakfast Area, Stone Counter
Interior
Interior Features Cathedral Ceiling, Wet Bar
Heating Central, MultiUnits, MultiZone
Cooling Central
Flooring Carpet, Vinyl
Fireplaces Number 2
Fireplaces Type Family Room, Primary Bedroom
Laundry Chute, Dryer Included, Electric, Gas Hook-Up, Ground Floor, Inside Room, Sink, Washer Included
Exterior
Parking Features Attached, Garage Door Opener, Garage Facing Front, Interior Access
Garage Spaces 6.0
Fence Fenced
Utilities Available Cable Available, Internet Available, Natural Gas Connected, Public, Sewer Connected
View Hills, Valley
Roof Type Tile
Building
Story 2
Sewer Public Sewer
Water Public
Architectural Style Contemporary
Level or Stories 2
Construction Status Updated/Remodeled
Others
Senior Community No
Special Listing Condition None

Get More Information

Quick Search
- Homes For Sale in Santa Rosa, CA
- Homes For Sale in Petaluma, CA
- Homes For Sale in Sonoma, CA
- Homes For Sale in Healdsburg, CA
- Homes For Sale in Rohnert Park, CA
- Homes For Sale in Windsor, CA
- Homes For Sale in Sebastopol, CA
- Homes For Sale in Cloverdale, CA
- Homes For Sale in Glen Ellen, CA
- Homes For Sale in Cotati, CA
- Homes For Sale in Geyserville, CA
- Homes For Sale in Bodega Bay, CA
- Homes For Sale in Kenwood, CA



