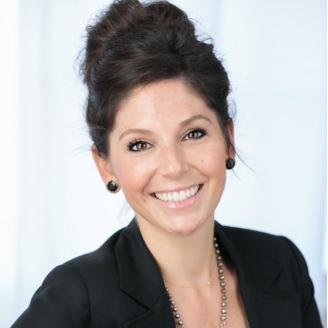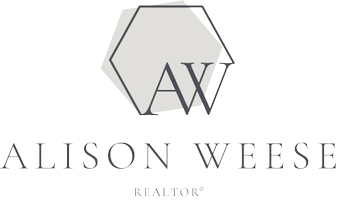
UPDATED:
Key Details
Property Type Single Family Home
Sub Type Single Family Residence
Listing Status Active
Purchase Type For Sale
Square Footage 1,160 sqft
Price per Sqft $775
MLS Listing ID 325085456
Bedrooms 3
Full Baths 1
Construction Status Updated/Remodeled
HOA Y/N No
Year Built 1951
Lot Size 5,998 Sqft
Property Sub-Type Single Family Residence
Property Description
Location
State CA
County Marin
Community No
Area San Rafael
Rooms
Dining Room Dining/Living Combo
Kitchen Breakfast Area, Butcher Block Counters, Skylight(s)
Interior
Interior Features Formal Entry
Heating Central
Cooling None
Flooring Wood
Fireplaces Number 1
Fireplaces Type Dining Room, Living Room
Laundry Dryer Included, In Garage, Washer Included
Exterior
Exterior Feature Dog Run
Parking Features Attached, Garage Facing Front, Interior Access
Garage Spaces 3.0
Fence Back Yard, Fenced, Wood
Utilities Available Cable Available, Electric, Internet Available, Natural Gas Connected, Public, Sewer Connected
View Hills
Roof Type Composition,Shingle
Building
Story 1
Foundation Concrete
Sewer Public Sewer
Water Public
Architectural Style Mid-Century
Level or Stories 1
Construction Status Updated/Remodeled
Others
Senior Community No
Special Listing Condition Offer As Is

Get More Information

Quick Search
- Homes For Sale in Santa Rosa, CA
- Homes For Sale in Petaluma, CA
- Homes For Sale in Sonoma, CA
- Homes For Sale in Healdsburg, CA
- Homes For Sale in Rohnert Park, CA
- Homes For Sale in Windsor, CA
- Homes For Sale in Sebastopol, CA
- Homes For Sale in Cloverdale, CA
- Homes For Sale in Glen Ellen, CA
- Homes For Sale in Cotati, CA
- Homes For Sale in Geyserville, CA
- Homes For Sale in Bodega Bay, CA
- Homes For Sale in Kenwood, CA



