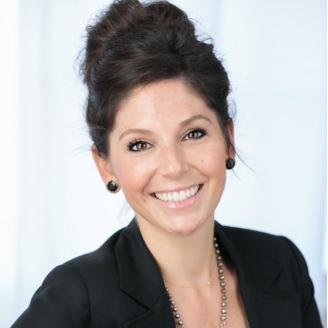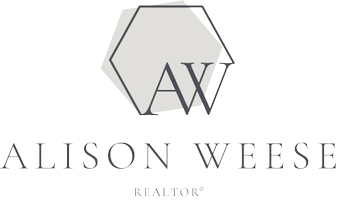
UPDATED:
Key Details
Property Type Single Family Home
Sub Type Single Family Residence
Listing Status Active
Purchase Type For Sale
Square Footage 2,521 sqft
Price per Sqft $749
MLS Listing ID 325088467
Bedrooms 4
Full Baths 3
HOA Y/N No
Year Built 1989
Lot Size 10,693 Sqft
Property Sub-Type Single Family Residence
Property Description
Location
State CA
County Sonoma
Community No
Area Healdsburg
Rooms
Family Room Skylight(s)
Dining Room Formal Room
Kitchen Breakfast Area, Ceramic Counter
Interior
Interior Features Formal Entry, Storage Area(s)
Heating Central
Cooling Central
Flooring Carpet, Tile, Wood
Laundry Cabinets, Dryer Included, Inside Room
Exterior
Parking Features Garage Door Opener, Garage Facing Front, RV Possible, See Remarks
Garage Spaces 3.0
Utilities Available Electric, Natural Gas Connected, Public, Sewer Connected
Roof Type Tile
Building
Story 2
Foundation Concrete, Raised
Sewer Public Sewer
Water Public
Architectural Style Cape Cod
Level or Stories 2
Others
Senior Community No
Special Listing Condition None

Get More Information

Quick Search
- Homes For Sale in Santa Rosa, CA
- Homes For Sale in Petaluma, CA
- Homes For Sale in Sonoma, CA
- Homes For Sale in Healdsburg, CA
- Homes For Sale in Rohnert Park, CA
- Homes For Sale in Windsor, CA
- Homes For Sale in Sebastopol, CA
- Homes For Sale in Cloverdale, CA
- Homes For Sale in Glen Ellen, CA
- Homes For Sale in Cotati, CA
- Homes For Sale in Geyserville, CA
- Homes For Sale in Bodega Bay, CA
- Homes For Sale in Kenwood, CA



