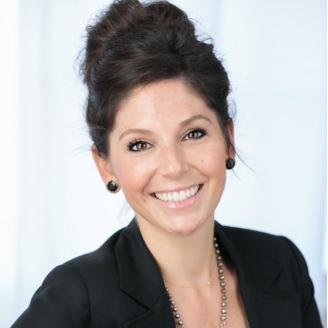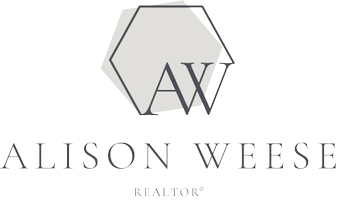
Tanya Gilmore • 01966649 • W Real Estate
Open House
Sun Oct 12, 12:00pm - 2:00pm
UPDATED:
Key Details
Property Type Single Family Home
Sub Type Single Family Residence
Listing Status Active
Purchase Type For Sale
Square Footage 3,282 sqft
Price per Sqft $273
MLS Listing ID 325086887
Bedrooms 4
Full Baths 4
HOA Fees $45/mo
HOA Y/N No
Year Built 2023
Lot Size 10,890 Sqft
Property Sub-Type Single Family Residence
Property Description
Location
State CA
County Mendocino
Community No
Area Ukiah
Rooms
Dining Room Formal Area
Kitchen Butlers Pantry, Island, Kitchen/Family Combo, Pantry Closet, Quartz Counter, Slab Counter
Interior
Interior Features Formal Entry
Heating Central, Fireplace(s)
Cooling Ceiling Fan(s), Central
Flooring Carpet, Vinyl
Fireplaces Number 1
Fireplaces Type Electric, Living Room
Laundry Cabinets, Inside Area, Sink
Exterior
Parking Features Garage Facing Front, Interior Access
Garage Spaces 5.0
Utilities Available Electric, Internet Available, Natural Gas Connected, Sewer Connected
View Hills, Mountains, Valley
Roof Type Composition,Shingle
Building
Story 2
Foundation Concrete Perimeter
Sewer Public Sewer
Water Water District
Level or Stories 2
Others
Senior Community No
Special Listing Condition None

Get More Information

Quick Search
- Homes For Sale in Santa Rosa, CA
- Homes For Sale in Petaluma, CA
- Homes For Sale in Sonoma, CA
- Homes For Sale in Healdsburg, CA
- Homes For Sale in Rohnert Park, CA
- Homes For Sale in Windsor, CA
- Homes For Sale in Sebastopol, CA
- Homes For Sale in Cloverdale, CA
- Homes For Sale in Glen Ellen, CA
- Homes For Sale in Cotati, CA
- Homes For Sale in Geyserville, CA
- Homes For Sale in Bodega Bay, CA
- Homes For Sale in Kenwood, CA



