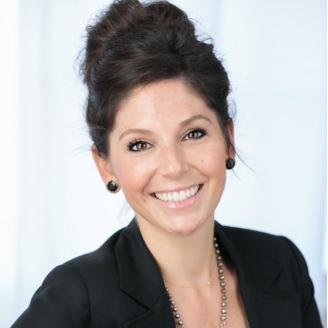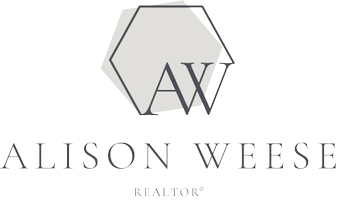Bought with Raymond Giomi • Luxe Places International Realty
Brianna Benz • 02122985 • Sterling California Properties
For more information regarding the value of a property, please contact us for a free consultation.
Key Details
Property Type Single Family Home
Sub Type Single Family Residence
Listing Status Sold
Purchase Type For Sale
Square Footage 1,850 sqft
Price per Sqft $481
MLS Listing ID 325061546
Bedrooms 3
Full Baths 2
Year Built 1991
Lot Size 7,701 Sqft
Property Sub-Type Single Family Residence
Property Description
Welcome to 900 Caton Ct, a beautifully maintained Wine Country retreat ideally situated on a spacious corner lot at the end of a quiet cul-de-sac. This light-filled home offers 3 bedrooms and 2 bathrooms, thoughtfully designed for comfort and effortless entertaining. The well-equipped kitchen features custom cabinetry, built in stainless steel appliances, a wine fridge, wet bar, and a serving island with cooktop, perfect for gathering with friends and family. Outside, continue entertaining on the deck and enjoy year-round gardening in the raised garden beds. Relax by one of the home's two fireplaces, located in both the family room and living room, creating a warm and inviting atmosphere. The spacious primary suite offers a peaceful escape with a spa-like bathroom featuring a jetted garden tub, ample closet space, window seating, and serene tree views from every window for added privacy. An oversized garage provides generous space for storage, hobbies, or extra parking. With abundant natural light, excellent curb appeal, and a prime location just minutes from world-class wineries, 900 Caton Ct delivers the perfect blend of comfort, charm, and Wine Country living.
Location
State CA
County Sonoma
Community No
Area Sonoma
Rooms
Dining Room Formal Area
Kitchen Breakfast Area, Butcher Block Counters, Island, Tile Counter
Interior
Heating Central, Gas
Cooling Ceiling Fan(s), Central
Flooring Carpet, Tile, Wood
Fireplaces Number 2
Fireplaces Type Brick, Family Room, Living Room
Laundry Dryer Included, Washer Included
Exterior
Parking Features Attached, Garage Door Opener, Garage Facing Side
Garage Spaces 4.0
Fence Wood
Utilities Available Cable Available, Electric, Internet Available, Natural Gas Connected, Public
Building
Story 1
Foundation Concrete Perimeter
Sewer Public Sewer
Water Meter Paid, Public
Others
Special Listing Condition Trust
Read Less Info
Want to know what your home might be worth? Contact us for a FREE valuation!

Our team is ready to help you sell your home for the highest possible price ASAP

Copyright 2025 , Bay Area Real Estate Information Services, Inc. All Right Reserved.
Get More Information
Quick Search
- Homes For Sale in Santa Rosa, CA
- Homes For Sale in Petaluma, CA
- Homes For Sale in Sonoma, CA
- Homes For Sale in Healdsburg, CA
- Homes For Sale in Rohnert Park, CA
- Homes For Sale in Windsor, CA
- Homes For Sale in Sebastopol, CA
- Homes For Sale in Cloverdale, CA
- Homes For Sale in Glen Ellen, CA
- Homes For Sale in Cotati, CA
- Homes For Sale in Geyserville, CA
- Homes For Sale in Bodega Bay, CA
- Homes For Sale in Kenwood, CA

